- VI/EN 096 901 7557
- [email protected]
289 Khuat Duy Tien, Thanh Xuan Ward, (Cau Giay District), Hanoi
Taisei Square Hanoi started construction on November 24, 2020. It was designed and constructed by VINATA International, the industry leader in construction. To provide Vietnam with a comfortable, quality, and sustainable working space consistent with Japanese style, Taisei Square Hanoi promises to be a project that “stirs up” the high-end office rental market.
The project is developed on a scale of 45,600 square meters and is expected to be completed in May 2024. Taisei Square Hanoi has 20 floors and four basements, of which 20 will be used for office rental and commercial services.
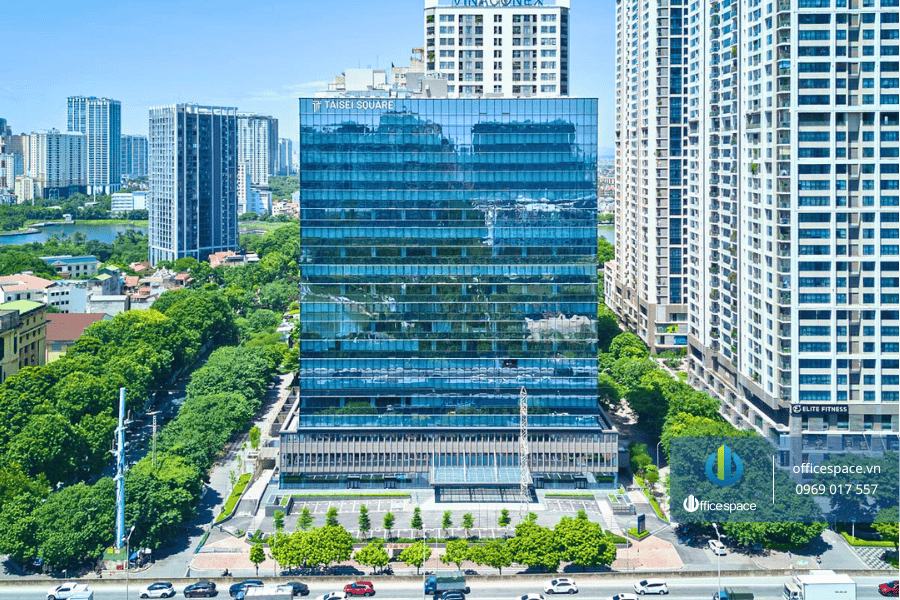
Although just preparing to go into operation, Taisei Square Hanoi is still on the list of Grade A offices highly appreciated by companies and corporations thanks to its countless outstanding advantages, such as being in a “golden” location right in the middle west of Hanoi, ample space, close to key transportation routes, convenient transportation, luxurious – flexible design, reputable investor, building with LEED certificate – recognized green building worldwide.
Located at 289 Khuat Duy Tien, Cau Giay District, Hanoi, Taisei Square Hanoi possesses a precious location right next to the intersection of Khuat Duy Tien – Ring Road 3 – Pham Hung – Thang Long Avenue – Tran Duy Hung, only about 8km to Hanoi center.
Due to its location near the center of Hanoi, moving to Taisei Square Hanoi and from Taisei Square Hanoi to neighboring districts is extremely easy. The roads around the building are wide open with many lanes and absolutely no congestion during rush hour like other roads.
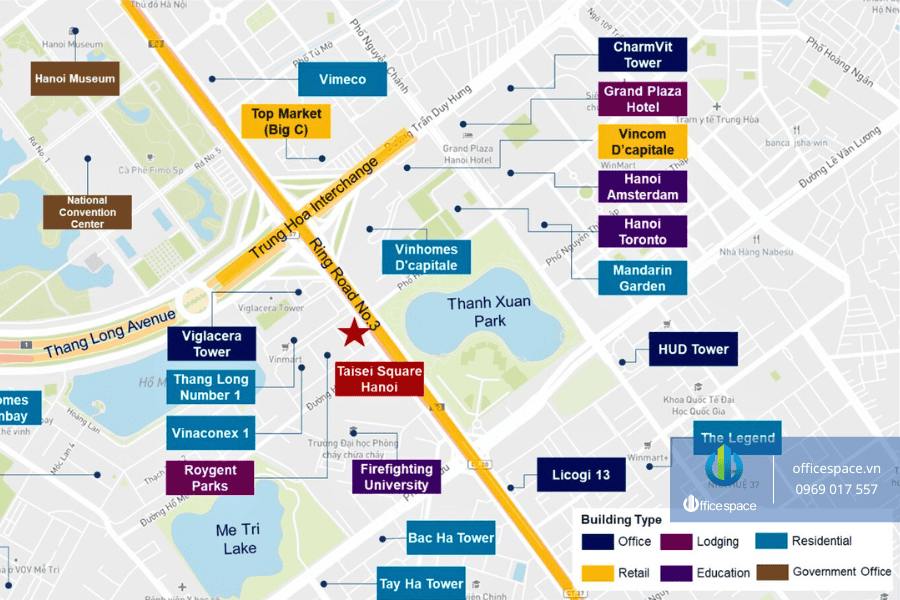
Taisei Square Hanoi is located near social infrastructure projects with many surrounding amenities such as Big C supermarket, Hospital 198 – Ministry of Public Security, and University of Commerce, and is located between 3 large parks. All create the best conditions for businesses to work and develop long-term.
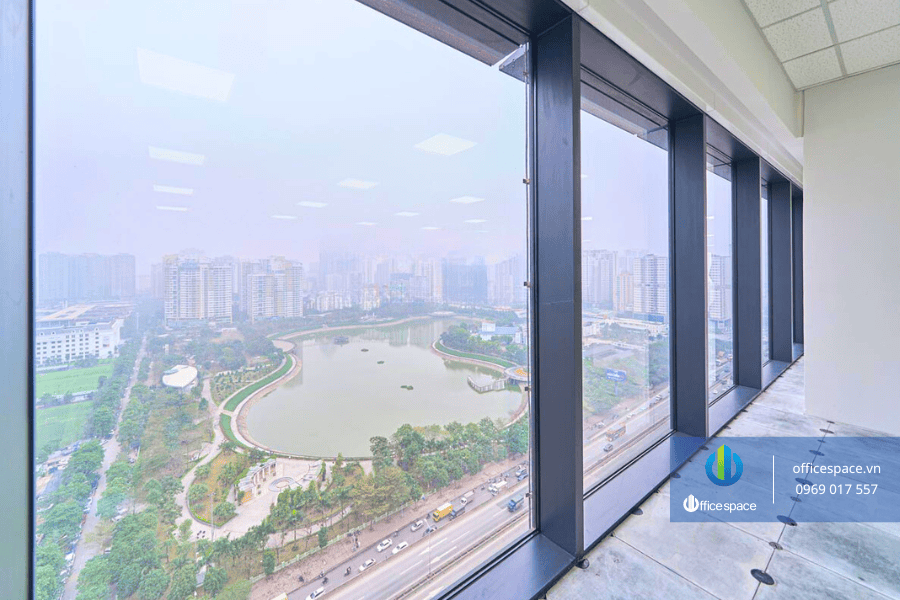
Regional connection from Taisei Square Hanoi:
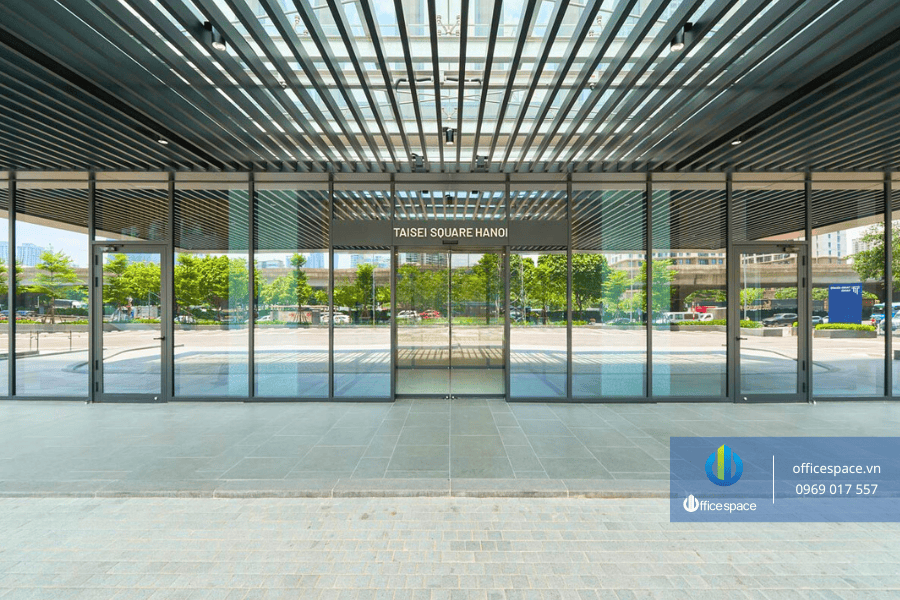
Taisei Square Hanoi was designed and constructed by a reputable giant company, so it is not surprising that the entire project is Japanese style, focusing on every detail to bring a civilized, modern working space. The whole project is comprehensively and synchronously planned, promising to create a prominent highlight in the overall architectural planning in the western area of Hanoi.
Specifically, the building has a total area of about 45,600m2 with 20 floors and four basements divided into functions as follows:
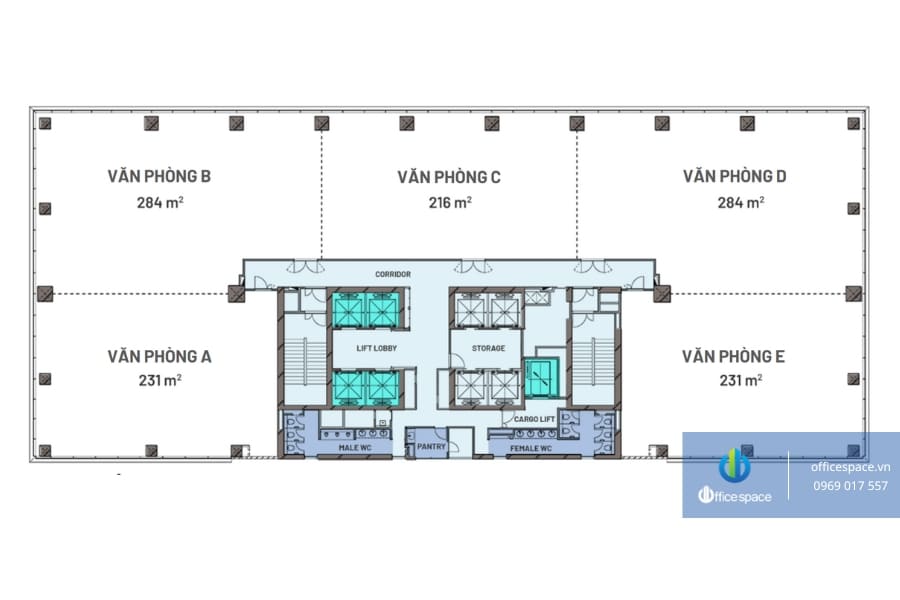
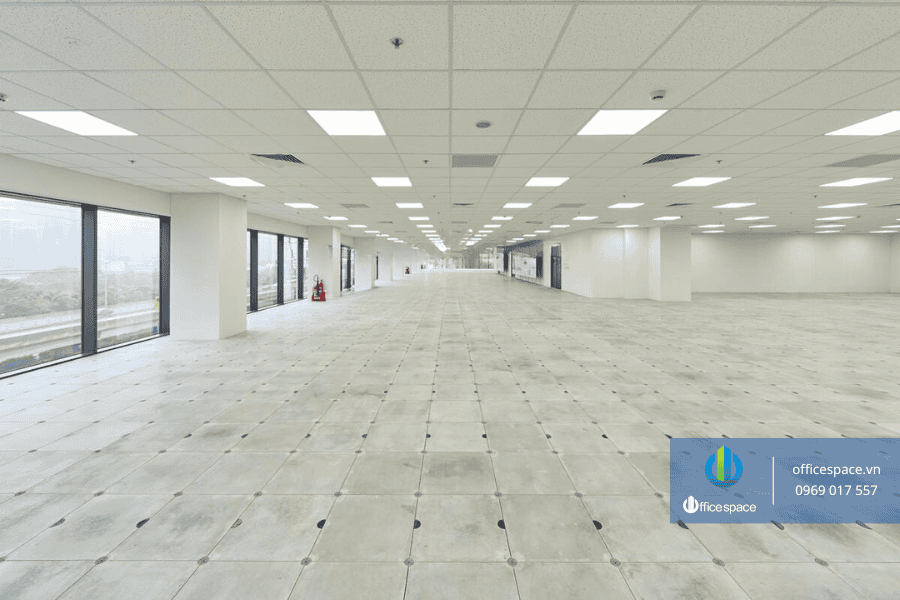
Each floor of Taisei Square Hanoi is designed without columns, providing a spacious working space that can be divided into smaller areas, for rent from 216m2 to the entire floor, suitable for all different sizes and types business needs.
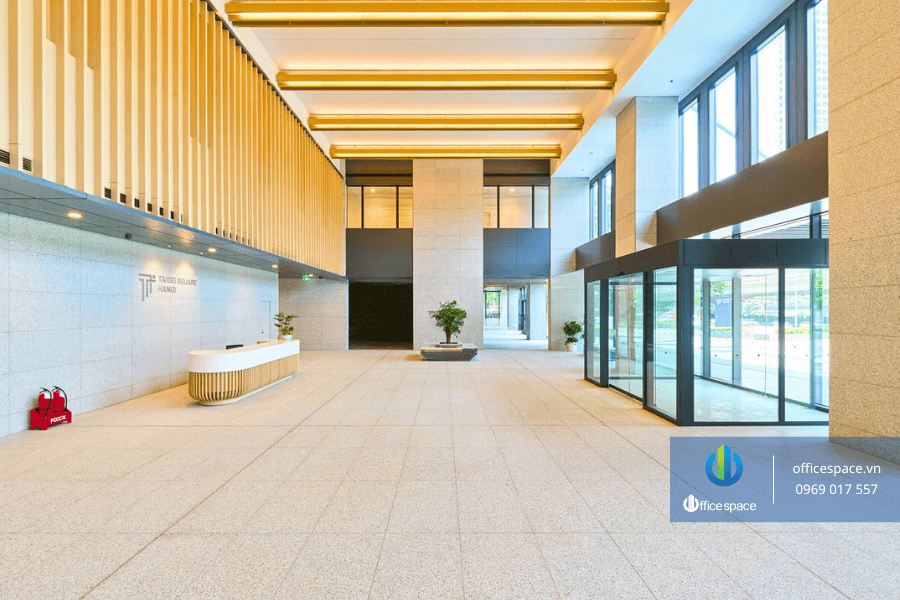
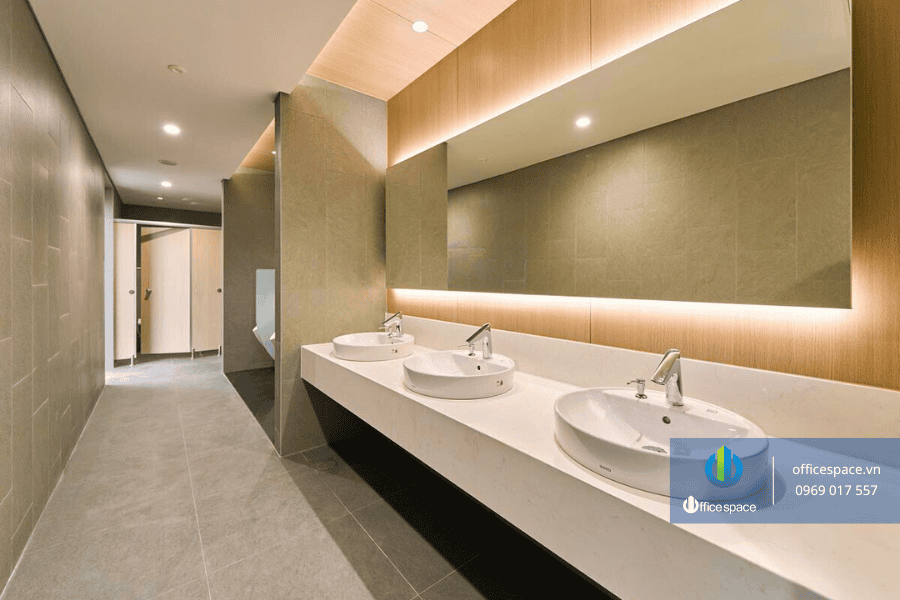
As a project built according to modern and consistent standards, Taisei Square Hanoi is a quality office building with advanced construction materials, committed to providing a professional working environment with many amenities for tenants:
If you are interested in Taisei Square Hanoi or need advice on any information, please contact Officespace immediately or follow office information at: